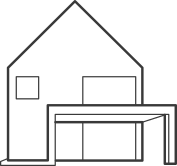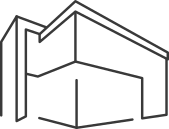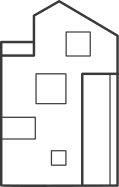We offer a wide range of architecture services, including concept design, planning, 2D drafting, Photoshop rendering, and 3D design for captivating interior/exterior renders.





From concept design to meticulous planning, 2D drafting, and 3D renders, we strive to create spaces that meet your needs while delivering exceptional quality and design. Let us bring your vision to life with ease and convenience.

Embrace simplicity and elegance with our Minimalist design architecture service.

Experience cutting-edge innovation with our Modern design architecture service.

Maximize space and functionality with our Efficient design architecture service.

Discover sustainable living with our Green-centric architecture service for nature-lovers.

We have a team who’s specialized in creating spaces that beautifully combine the principles of minimalism and modern design. Our team of experienced architects is dedicated to crafting functional and aesthetically pleasing environments that reflect the essence of simplicity and sophistication.
If you are seeking an architectural experience that seamlessly blends minimalism and modern design, look no further. Explore our portfolio, learn more about our services, and get in touch with us today. Together, let’s create spaces that are both visually captivating and highly functional, reflecting your unique style and embracing the essence of minimalist yet modern architecture.

With our team of talented architects, engineers, and designers, we embark on a journey to transform your visions into reality. We believe that great architecture goes beyond aesthetics, focusing on enhancing the lives of those who inhabit the spaces we create.
Our approach is centered around innovation and sustainability. We strive to push the boundaries of conventional design, embracing cutting-edge technologies and techniques that optimize energy efficiency and reduce environmental impact. From concept development to the final execution, we integrate eco-friendly practices at every step of the process.
This involves developing initial design ideas and concepts for a project, considering factors such as site analysis, client requirements, and functional needs.
This encompasses the process of creating detailed architectural plans and designs for buildings or spaces, taking into account structural considerations, building codes, and client specifications.
Hand-drawn sketches are a traditional method of visually expressing design ideas. These sketches can convey the overall concept, spatial relationships, and design details.
2D drafting involves creating technical drawings and plans using computer-aided design (CAD) software. These drawings typically include floor plans, elevations, sections, and details necessary for construction or visualization purposes.
3D design involves creating three-dimensional digital models of architectural projects using specialized software. These models provide a realistic representation of the building’s form, massing, and spatial relationships.
This service focuses on producing high-quality, photorealistic visualizations of interior and exterior spaces. Renders help clients and stakeholders visualize how the finished project will look before construction begins.
Sara Musawar Copyright © All Right Reserved